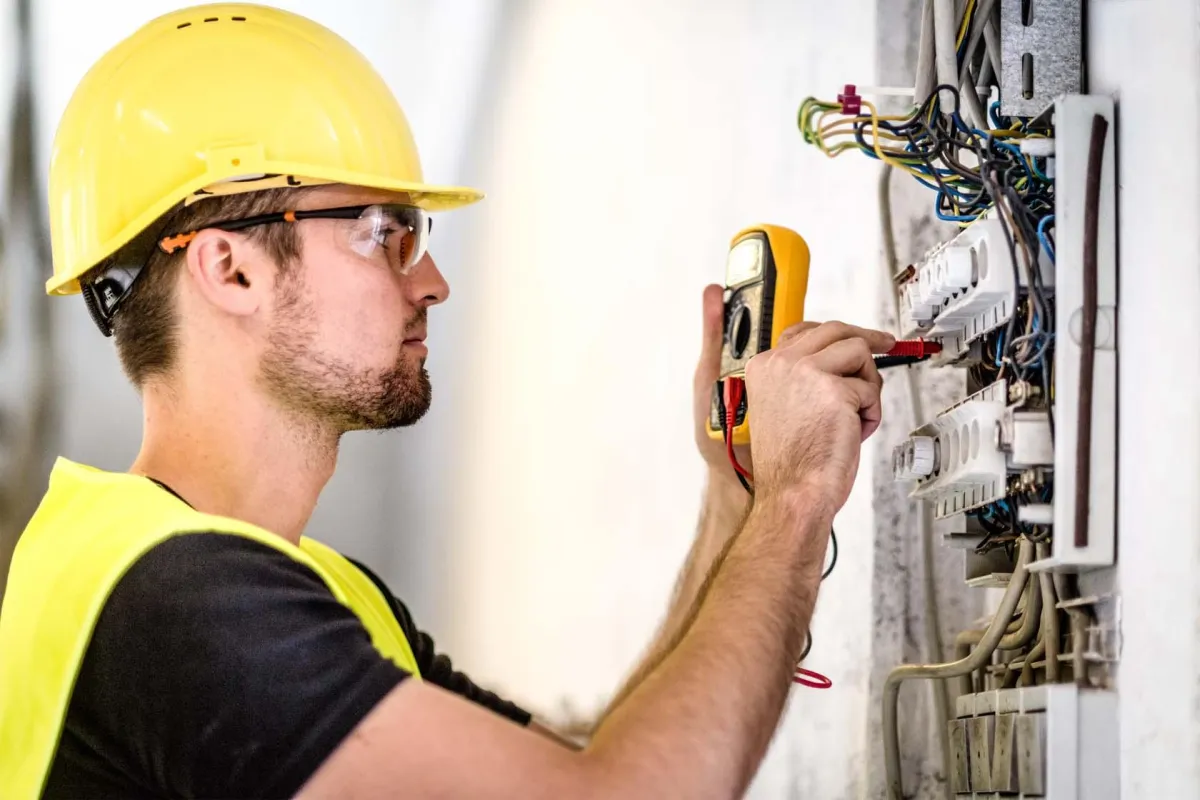ELectrician IN LEHI, UTAH

Planning an Electrical Remodel in Your Lehi Home
Introduction
Planning a remodel in your Lehi home? Whether you’re upgrading a kitchen, transforming a basement, or adding new lighting throughout the house, one critical part often gets overlooked: your electrical system.
Electrical remodeling goes beyond moving outlets or adding a few light fixtures. It involves reviewing your home's wiring, panel capacity, safety code requirements, and future power needs. Done right, it can make your home safer, more functional, and ready for modern living.
In this guide, we’ll walk you through what it means to plan an electrical remodel—from initial evaluation through to final inspection.
What Is an Electrical Remodel and Why It Matters
An electrical remodel updates or expands your home’s electrical system to meet the needs of a renovated space. It's not just about new wiring—it's about ensuring your home can safely and efficiently power modern devices, appliances, and lighting systems.
Common reasons Lehi homeowners plan electrical remodels include:
Kitchen or bathroom renovations
Basement conversions or additions
Installing new appliances or lighting zones
Upgrading to smart home systems
Replacing outdated or unsafe wiring
Making these changes without proper planning can lead to overloaded circuits, code violations, or even safety hazards. An experienced electrician ensures the remodel meets your lifestyle and local requirements.
How to Plan an Electrical Remodel Step by Step
Every successful remodel starts with a well-structured plan. Here's how to get started.
Step 1: Evaluate Your Current Electrical System
Start by assessing the condition of your current system. Look for signs of outdated wiring or limited capacity.
Is your electrical panel older than 25–30 years?
Do your breakers trip when using multiple appliances?
Are there buzzing outlets or flickering lights?
Do you still have two-prong, ungrounded outlets?
Answering these questions will help you and your electrician determine what updates are necessary.
Step 2: Outline the Electrical Needs of Your Remodel
Once you know the scope of your remodeling project, map out all of the new electrical needs.
Include:
Appliance locations and amperage requirements
Lighting zones (overhead, under-cabinet, task lighting)
Outlets, USB ports, and switch placements
Special features (heated floors, EV chargers, smart thermostats)
The more detailed your list, the easier it will be to plan circuit loads, wiring runs, and switch placement.
Step 3: Understand Code Requirements and Permit Rules
Lehi and Utah County require permits for nearly all electrical remodels. You’ll also need to meet updated code standards, which may include:
Installing GFCI and AFCI protection in certain areas
Using tamper-resistant outlets in family homes
Running dedicated circuits for heavy appliances
Grounding all new wiring correctly
Your electrician should be familiar with local codes and help you navigate the permitting process.
Step 4: Consult a Licensed Electrician Early
Don’t wait until construction starts. A licensed electrician can review your plans, identify potential issues, and offer safer or more efficient alternatives.
They will:
Perform a panel load calculation
Recommend if your panel needs an upgrade
Create a layout plan for all wiring, outlets, and fixtures
Handle all permitting and inspection scheduling
Early collaboration can save time, reduce costs, and prevent future rework.
Step 5: Prepare Your Home for Electrical Work
Once plans are approved and permits pulled, you’ll need to prepare the workspace.
Clear areas around walls, ceilings, and breaker panel
Make arrangements for any temporary power shutoffs
Communicate with contractors to coordinate timing
This preparation helps the electrician work safely and efficiently without delay.
Step 6: Final Testing and Inspections
After installation, the electrical work must pass both internal quality checks and official inspection. This includes:
Testing outlets, circuits, and breakers
Verifying GFCI/AFCI protection is in place
Ensuring grounding and bonding are correct
Confirming labeling and panel configuration
Once the inspection is approved, your remodel is code-compliant and ready to power your modern lifestyle.
Real-World Example: Kitchen Remodel in Lehi
Let’s say a homeowner in Lehi is remodeling their kitchen. They’re installing a double oven, under-cabinet LED lights, and a large island with outlets.
Here’s how they approached their electrical remodel:
Upgraded their electrical panel from 100 to 200 amps to handle new appliances
Installed two dedicated 20-amp circuits for ovens and cooktops
Added under-cabinet LED lights on a dimmer switch
Placed island outlets to meet code spacing and avoid extension cords
Installed GFCI protection near all water sources
Their electrician coordinated with city inspectors, completed the work safely, and helped future-proof the home’s system for smart upgrades down the line.
Conclusion
Electrical remodeling is an essential part of any major home renovation in Lehi. Whether you’re updating one room or your whole house, thoughtful electrical planning ensures your home is safe, up to code, and ready for everything from smart lighting to high-powered appliances.
If you're beginning a remodel, now’s the perfect time to bring in a licensed electrician to evaluate your current system, create a detailed plan, and guide you through code requirements.
Bar H Bar Electric specializes in electrical remodels throughout Lehi and Utah County. Whether you need panel upgrades, rewiring, or custom lighting design, we make sure your home’s new look comes with the power to match.
Our Services
Helpful Links
Contact Information
Phone
Utah County: (480) 686-2115
St George: (480) 686-5978
Business Hours
Mon - Fri: 8:00 am - 5:00 pm
Sat - Sun: Closed
© 2025 All Rights Reserved | Bar H Bar Electric
